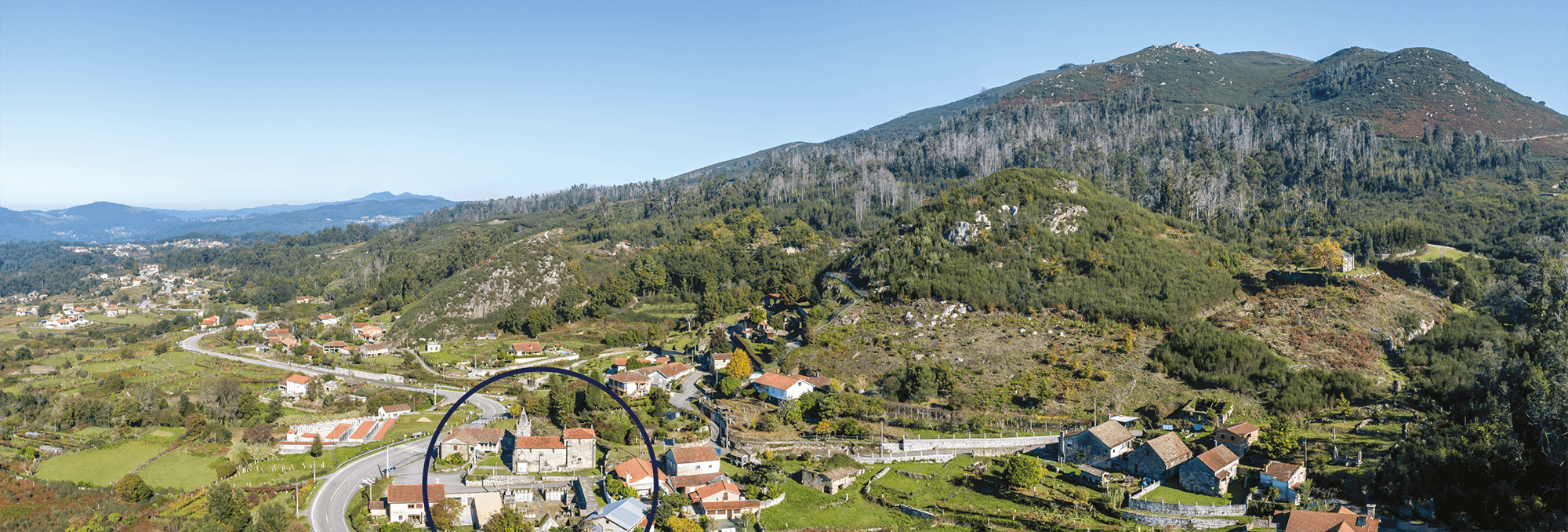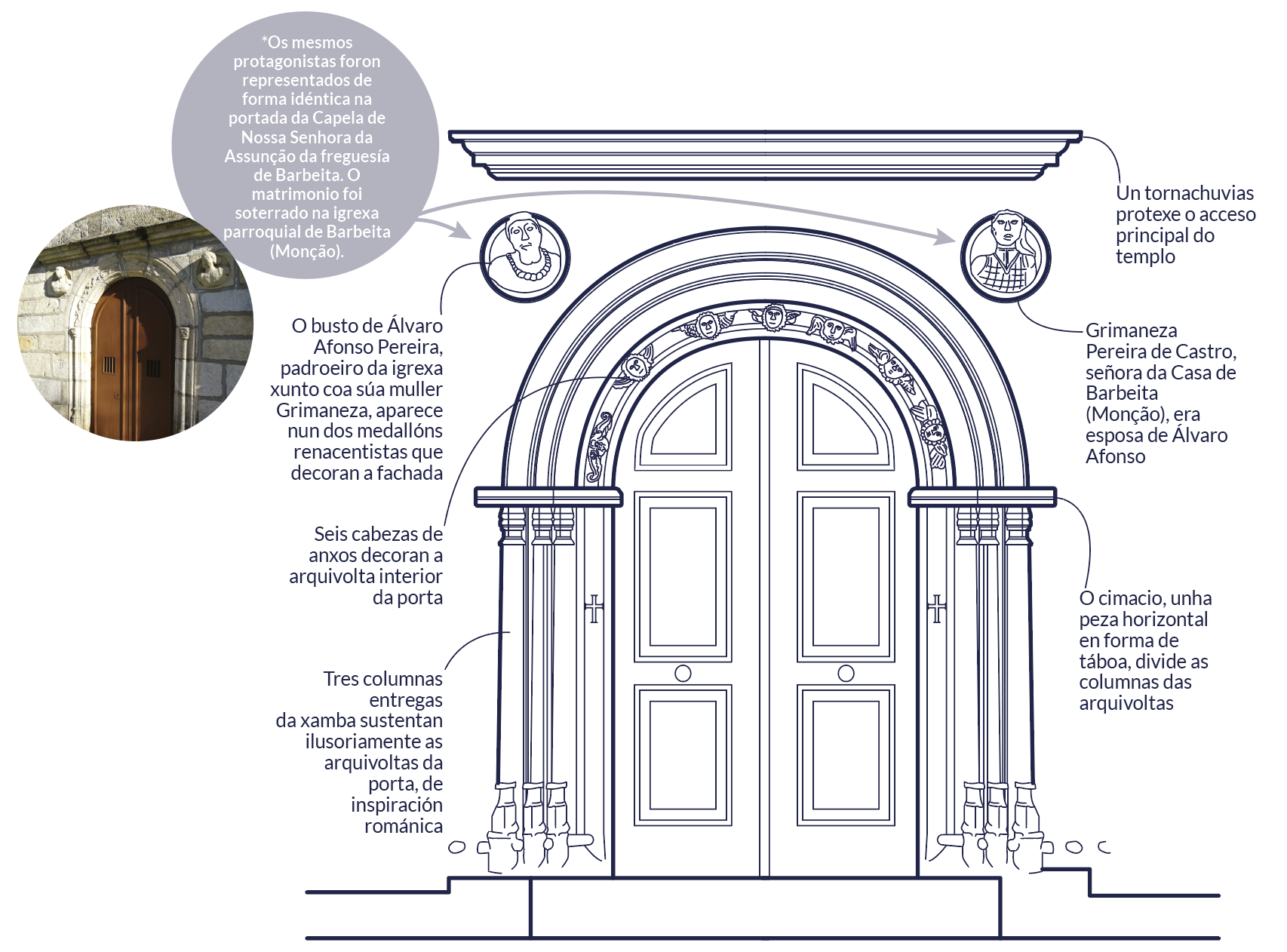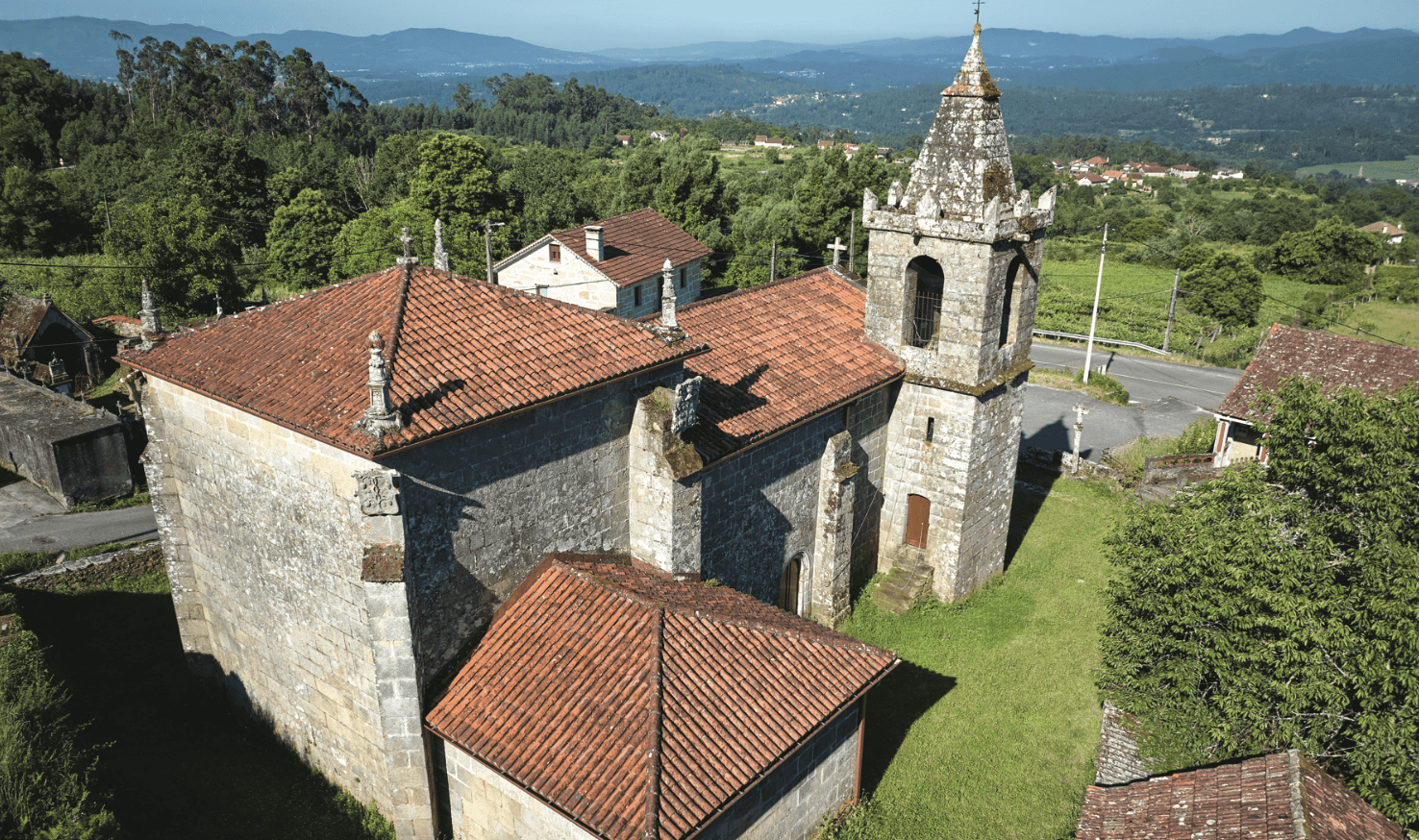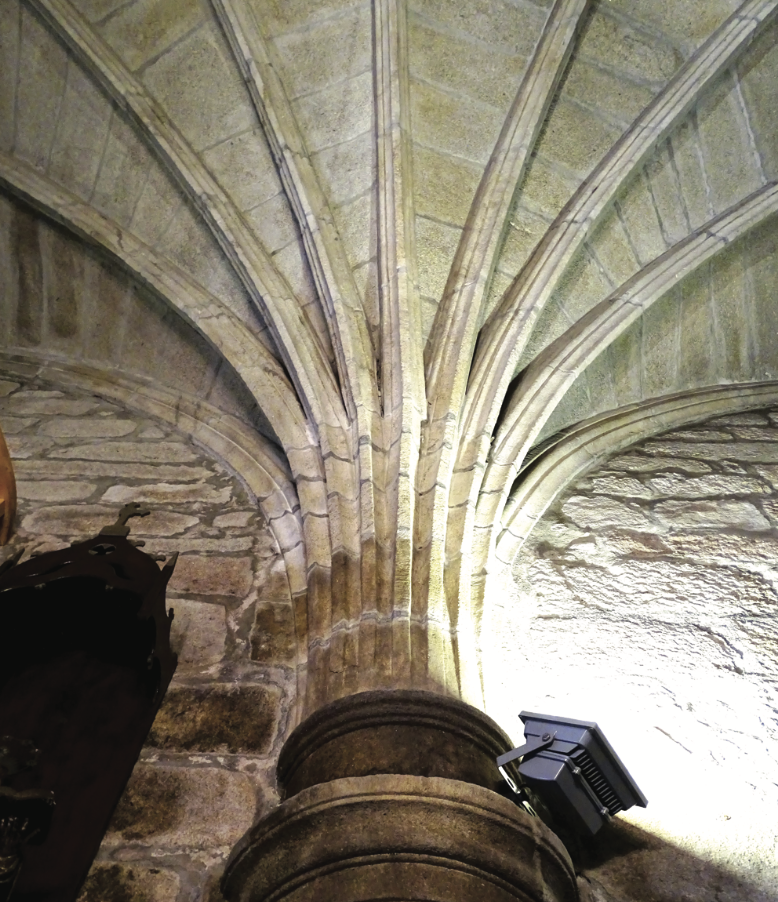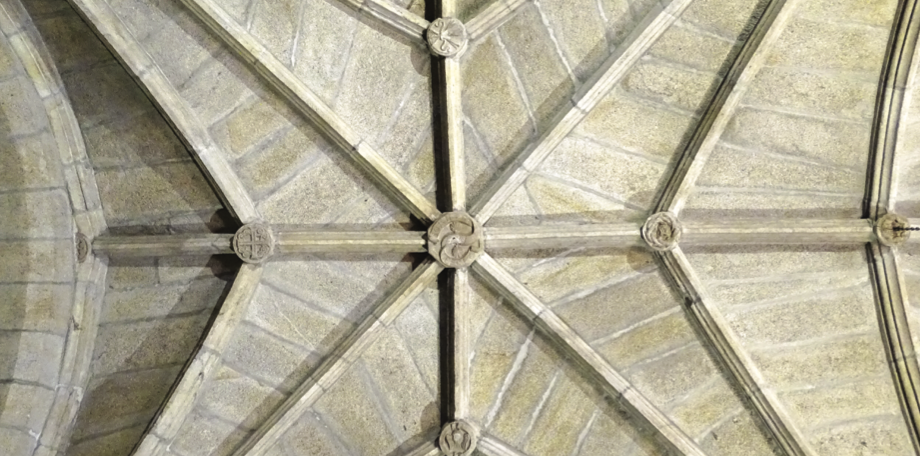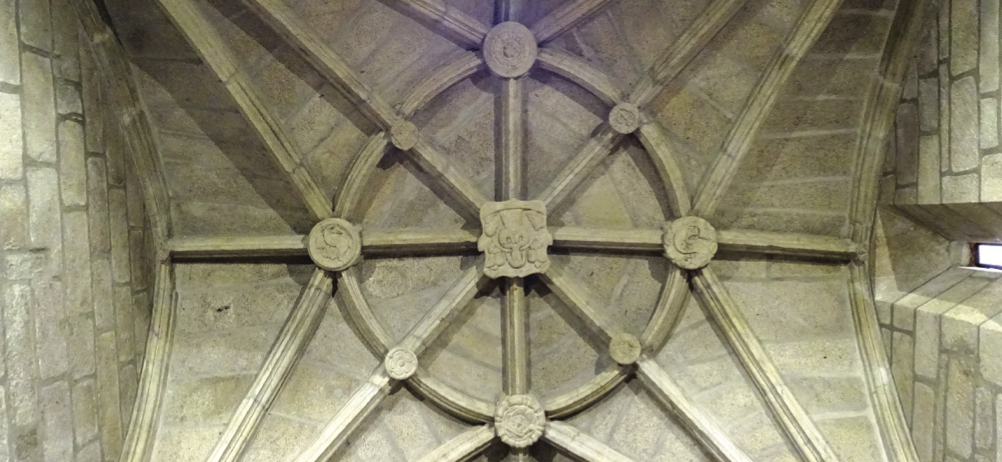Santa María de Taboexa
The parish church of Santa María de Taboexa is a parish church with a single nave with a rectangular apse, a lateral sacristy and a gabled roof except for the presbytery, which has a hipped roof.
The temple is an excellent example of Gothic and Renaissance style, although its origin is Romanesque. It was rebuilt around 1544 on top of the primitive earlier medieval building, from which the door leading to the sacristy and a tower that must have had a defensive character, as evidenced by its strong structure. It is covered with an unusual pyramidal dome.
The sculptures of San Bieito and San Mamede, together with the crucified Christ on the le) side altar, are some of the most precious pieces of imagery. The atrium of the parish complex is enclosed by a small wall that serves as a tabernacle for a Stations of the Cross.
At present, the parish of Taboexa is atached to the Tea-O Condado archpriesthood, but in the past it belonged to the parish of Salvaterra.
Its main doorway has a semicircular arch that is covered with a small tornachuvias. In this façade, eminently Renaissance, two medallions stand out that include the representation of two busts carved in high relief that correspond to the founders of the Morgado de Barbeita (Monção), Álvaro Afonso Pereira and his wife, Grimaneza Pereira de Castro.
The House of Barbeita
The benefice of Taboexa, together with its annexes, San Xoán de Rubiós and the extinct parish of San Pedro de la Mámoa, were parishes of patronage and presentation of the House of Barbeita, a noble family settled in the parish of the same name, in the municipality of Monção (Portugal).
On 29 December 1677, an exchange was made between Don Gonzalo Afonso Pereira de Sotomayor, lord of the house of Barbeita, and Don Fernando Yáñez Álvarez de Sotomayor, owner of the house of Soutomaior, in which the former gave him the patronage and presentation of Taboexa with its annexes, and the later, in exchange, the curato of Santiago de Pías, San Mamede de Troviscoso and San MartIn de Sordelo, in Portugal.
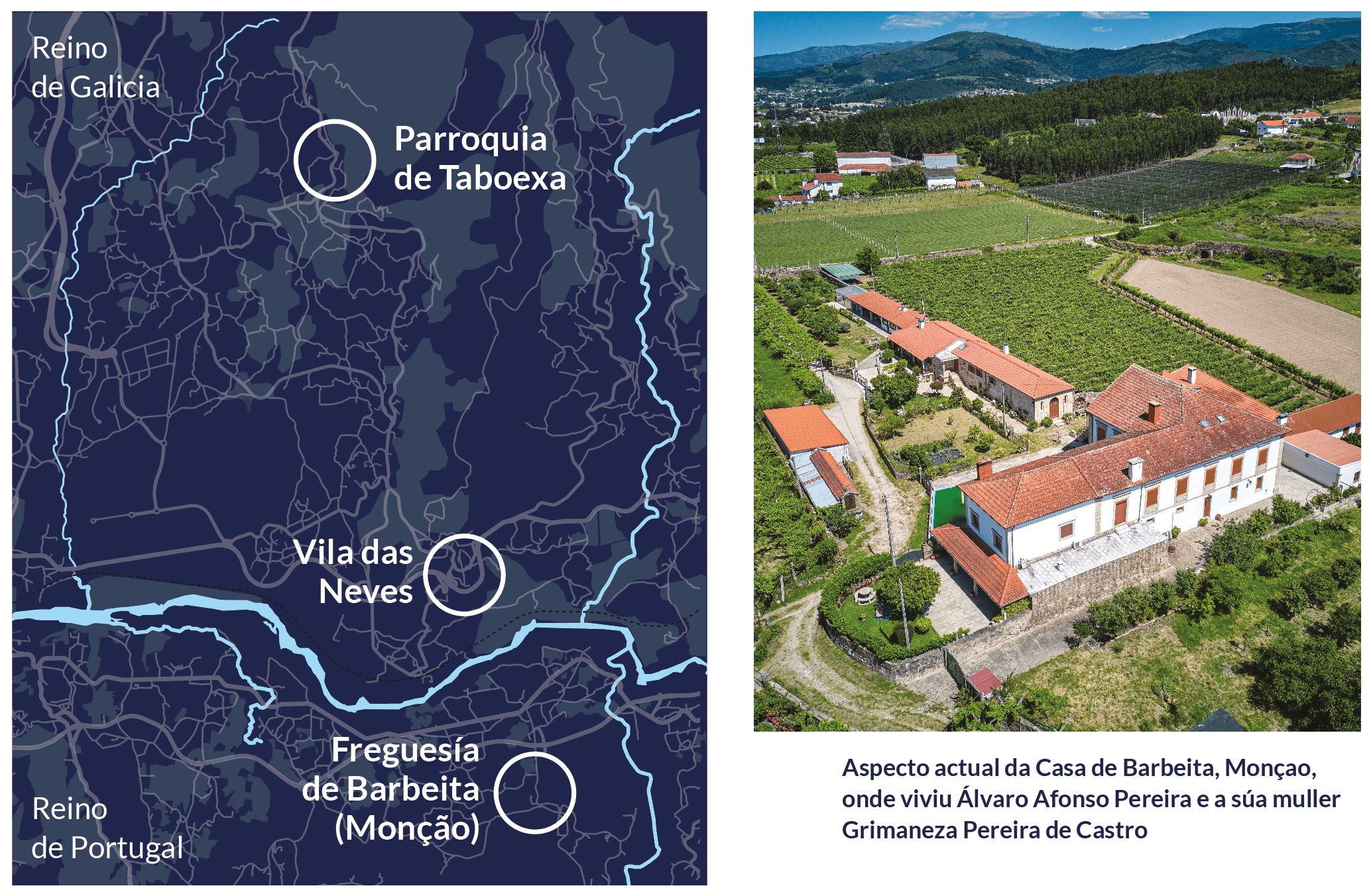
In 1758 the House of Barbeita was still standing, according to the Memórias Paroquiais: "There is in this parish (of Barbeita) an illustrious house called Paço de Barbeita, morgadio. And the estate of the mayor of Caminha, called Gonçalo Afonso Pereira de Mello Sotomaior hidalgo and from it there have been hidalgos godchildren of the House of His Majesty, may God preserve him".
Archdeaconry of Taboexa
The archdeaconry, an office that has now disappeared, existed in Galicia since the 6th century AD, and its purpose was to assist the bishop in the government of the diocese. The archdeaconry of Taboexa was one of the five created in the diocese of Tui in the mid-18th century and was maintained until the Concordat of 1851, although it would remain after that date as an honorary dignity.
Medieval road
The church of Taboexa is located next to the old road that linked As Neves with Lira and Ponteareas. This road connected with an old medieval road that linked Tui with Ribadavia.
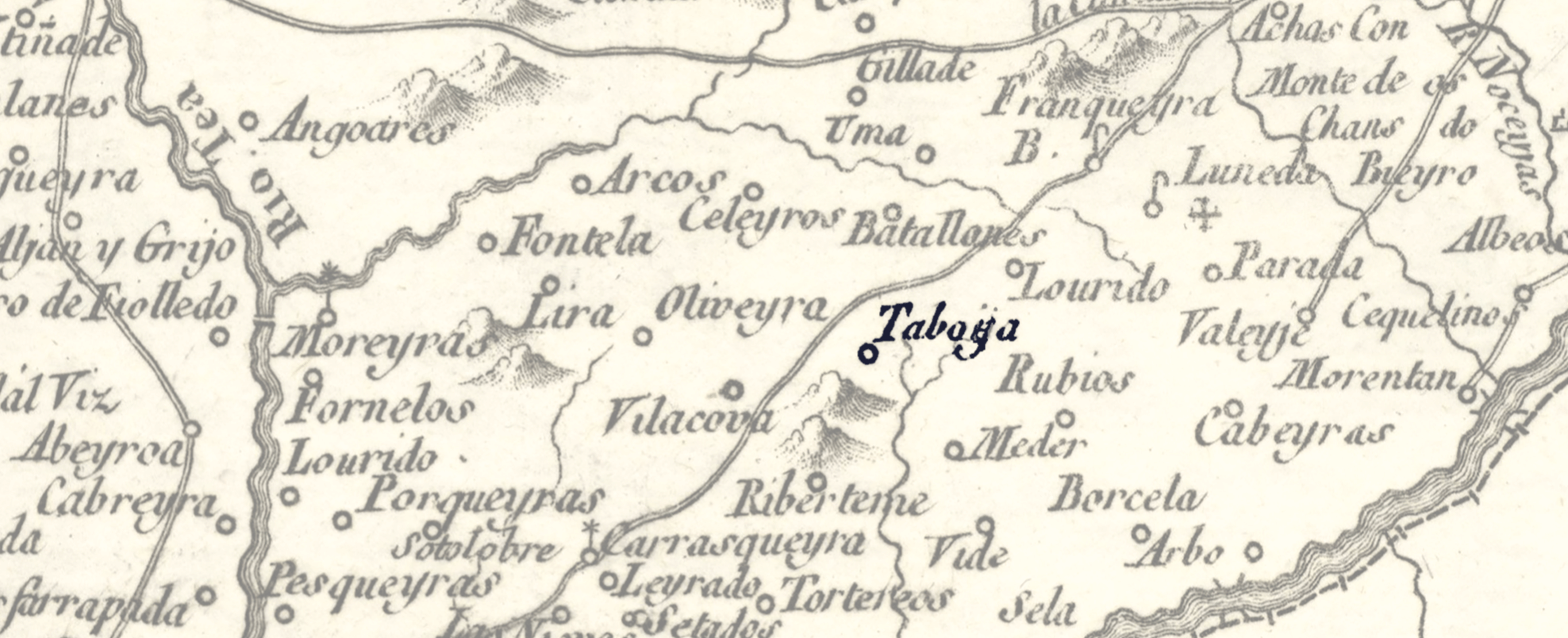
Detail of the Map of the Kingdom of Galicia by Tomás López from the year 1774.
Adam and Eve
According to local oral tradition, Don Evaristo Senra MarInez, the priest who took possession of the parish church of Santa María de Taboexa and its annexes on the first of May 1882, took advantage of some building work to have a drainage system built from the abbey mill to the road. The old access stairs were near the entrance door of the church, finished at the corners with columns, which supported the naked sculptures of Adam and Eve. Because they were naked, he decided to bury them in the canal.
